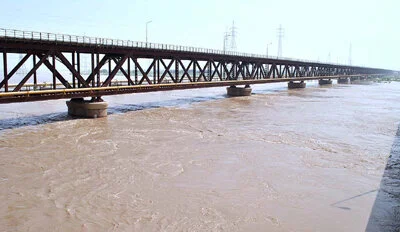A Sanctuary Within The Wall
2014
‘Dewaar-e-Hayat’ literally meaning The Living Wall, is a project that was designed for the community that reside near the flood prone areas of the Chenab area in Pakistan. The site was a peninsula and naturally contoured, the design exploration started by observing and studying these, finding locally available construction material and hearing stories of those previously effected by the flood.
The Challenge
The communities around the river Chenab are one of the flood prone areas. Many families, communities have been affected by the floods, losing their homes, means of income (farming fields) and sometimes even their lives. As designers we were given the task to think of creative solutions and ways to avoid these floods while keeping community living alive and using locally sourced materials.
Developing Empathy
The first step was to understand what the flood victims went through, understanding their pain, their loss and their constant fear of not knowing what will come next.
By listening to user narratives, conducting interviews and observing their living standards- I wrote a narrative and visually represented the emotions.
Research / Site Study
Conducted a research to study water levels during flooding. Studied the site erosion and deformation over a span on 10 years using google maps.
Design Exploration
The design process started by analysing the site and looking at all the opportunities it had to offer. The design was a solution and a reaction to its surroundings. Extending the natural contour forms- using local materials to draft up possible solutions. Safety was still a key concern and so the idea to provide a safe-space for the flood victims was explored. That safe-space was to be a community living area, one where the victims could re-build their lives together. It was also important to provide for them basic necessities like a communal kitchen, living quarters, orphanage and community farming lands. The design set out to attract visitors so that a source of income could potentially be generated.
Final Design
The final design explored the possibility of living within a “wall”. The wall inhabited the community and acted as a foundation for the island soil, protecting it from water and containing the soil. The boundary walls held the community kitchen, social spaces and living quarters. the top of the wall was sculpted to have light wells and ventilation systems.








